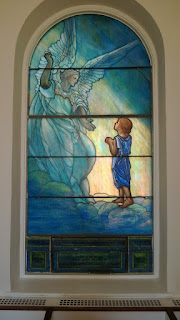The Church Series: Saint Thomas, Garrison Forest
In prior Church Series posts I documented two churches that have been preserved or restored to their Colonial-era appearance. In this post, we look at a building that dates to 1743, but whose layers of history carry into the 1970's.
St. Thomas Church, Garrison Forest, was created from St. Paul's Parish of Baltimore City as a chapel of ease in 1742. Saint Paul's was 12 miles to the southeast, and the parish boundaries of the time included most of what is now Baltimore County. With a growing population to the northwest, it was believed a new house of worship was needed. By 1745, a new church had been erected and granted parish status.
Continued growth in northern Baltimore County and the influence of the "Oxford Movement" that fueled the Gothic revival led to significant alterations to the church in 1890-91. The old chancel and sacristy were taken down, and a new, larger chancel and transepts were added. The former south door was sealed from the inside, though a false door is still present on the outside wall. A small portico was added over the west entrance, which became the primary entrance to the church.
Equally dramatic changes were made to the interior. The chancel was given a barrel-vaulted roof and stained glass windows by John LaFarge, creating a contrast with the clear glass of the original church. Another stained glass window by Louis Comfort Tiffany was added later, along with rose windows in each transept from another glassmaker. A relatively dark, faux-stone finishing was applied to the walls, along with large electric lights in the chancel. The old box pews were discarded for a new arrangement with a single center aisle. This arrangement remained for most of the 20th Century.
By the late 1960s, additional growth in what was now called Owings Mills demanded that additional alterations be made. The portico was replaced by an entirely new extension that added a gallery to the west end over a new narthex. The walls were returned to their original white color, and the Aeolian-Skinner pipe organ (Op. 1107-A) received a significant upgrade.
Today, St. Thomas hosts a vibrant congregation that retains its early preaching emphasis, but with the feel of a mainstream Episcopal parish. If our buildings shape us as much as we shape them, it is a harmonious blend of congregation and church.
 |
| St. Thomas as it appears today from the south. The former door is bricked on the inside. |
 |
| The chancel as it appears today, with the LaFarge windows over the altar. |
 |
| Aeolian-Skinner Op. 1107-A, located in the north chancel. |
 |
| Tiffany window in the south transept. |
 |
| St. Thomas in winter, 2013. The churchyard's burials date to the 18th century, and include many prominent burials, including Rev'd. Sam Shoemaker, whose work helped create Alcoholics Anonymous, and the Right Rev'd. Harry Lee Doll, Tenth Bishop of Maryland. Notes: Information on the influence of Methodism, as well as historic photos, are taken from The Garrison Church, by Hobart Smith, 1898. |







Comments
Post a Comment